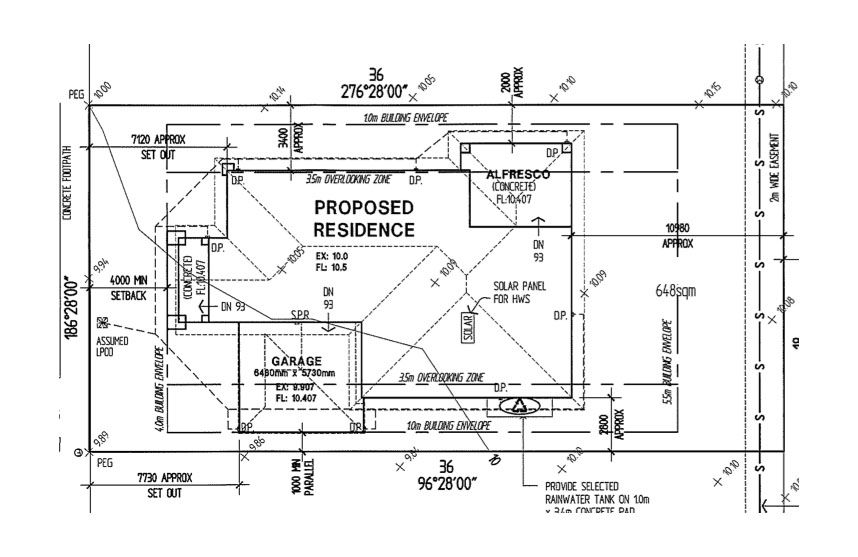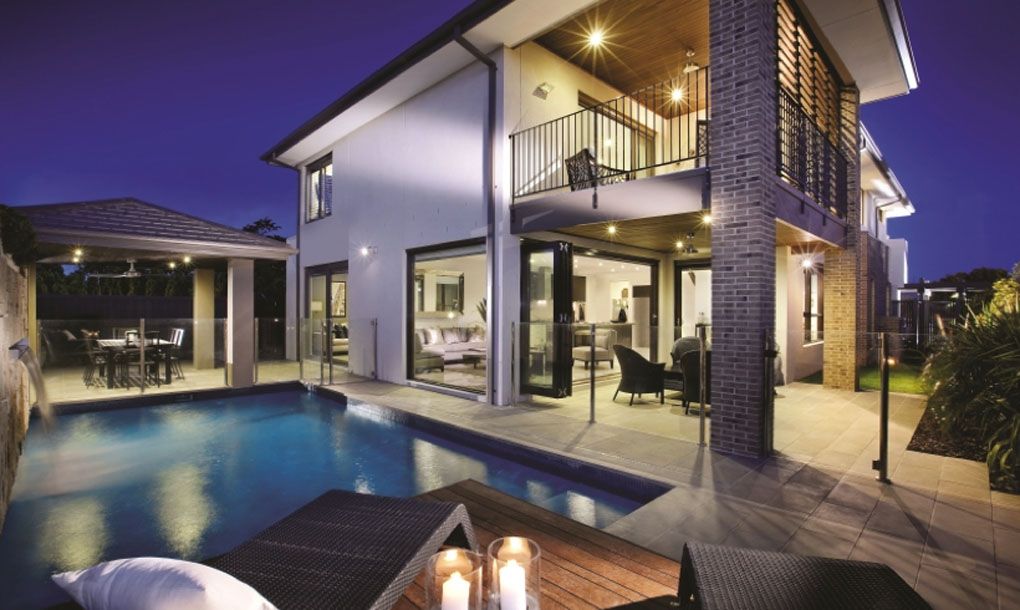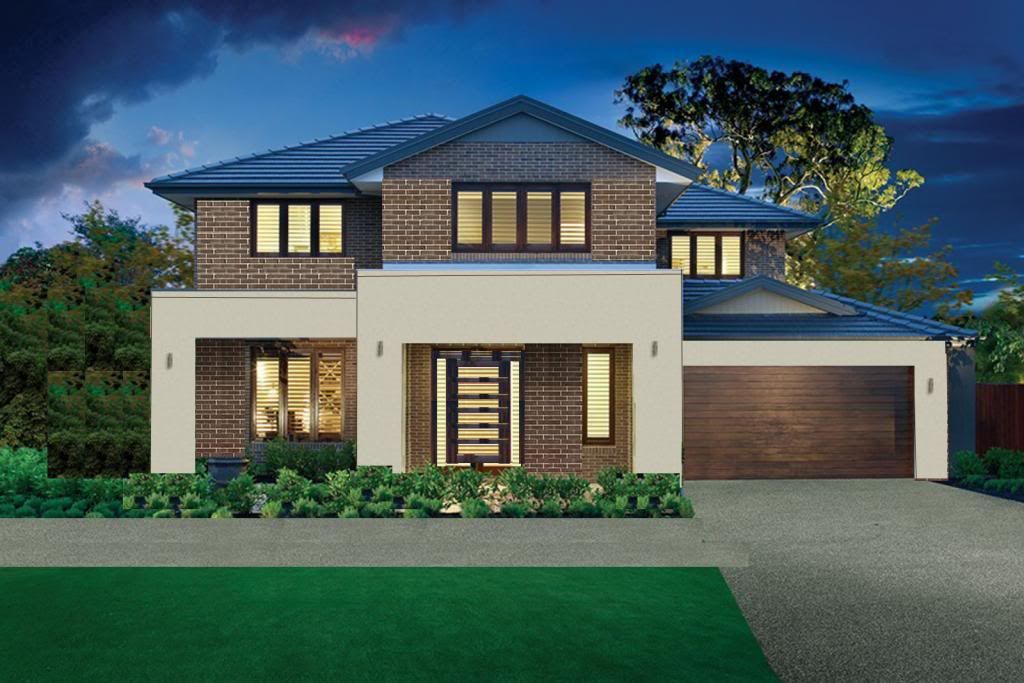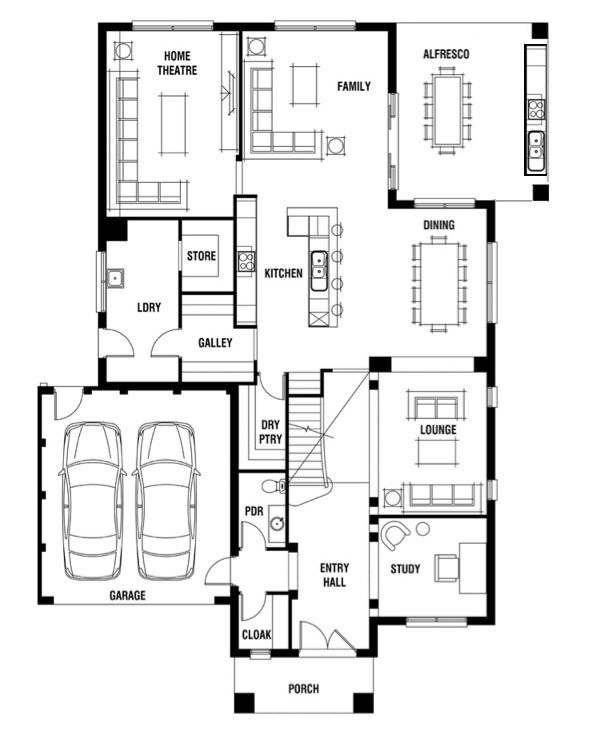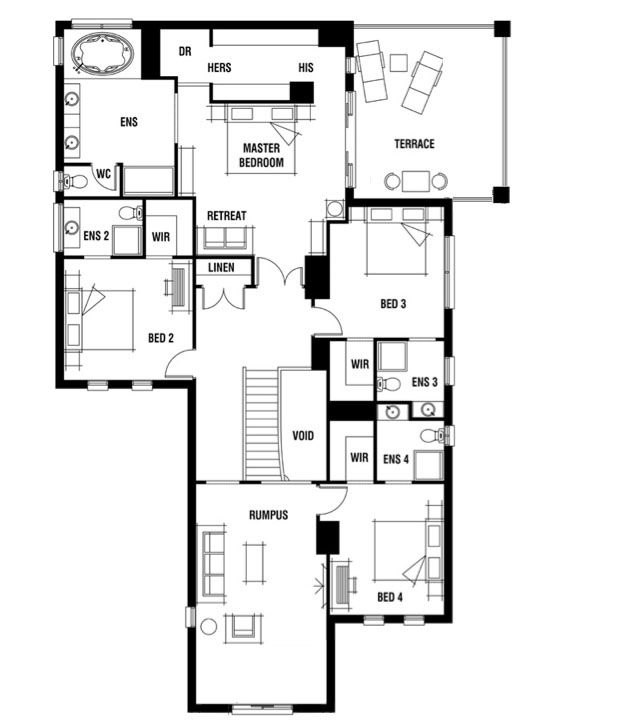Tender Appointment
Tender was presented by a young gun Simon. He meticulously went through the tender document and explained everything in laymens terms which was great.
I haven't signed the Tender as yet as there are still a few things in Work in Progress.
Only thing I was really disappointing with was the Garage. Originally we had plans to extend the garage but was told during tender it was not possible due to building envelope.
But everything else is coming along fine.
To date, a lot of the what I've thought about was mainly the bigger ticket items. So alot of the smaller details I have missed.
Below are still some questions I need answered before I sign my life away :)
Layout will be as follow - Great thing is with this setting.
I have plenty of space 11m x 18m to start my hobby farm. Totally looking forward to be self sufficient.
Outstanding Issues that needs clarification
* Final check if there is any other option on Terrace dwarf wall
* Check if size of concrete pad for water tank can be specified at later date once dimensions of water tank is known
* Questioned what normally happens after water tank is empty? Can the toliets still be used?
* Questioned why sarking pricing have increased
* Question if there are any waste under each garden tap
* Question if internal garage is fully plastered
* Question where the solar panel will be located
* Need confirmation of what part of roof will not have eaves
* Question if plaster walls can be installed with 25mm gap at bottom to allow flooring expansion
* Request for Taps in Laundry to be relocated inside laundry cabinetry
* Request of NBN Box can be relocated into Store Room
Notes to be added to tender,
* 25mm gap between floor and door,
* All internal flooring to be sanded smooth ready for installation of hardwood floors
* Garage Concrete to be smoothed
* Alfresco and Terrace floor to be smooth ready for tiling
List of Upgrades
We have opted to do our own flooring, going to go with Bamboo flooring throughout the house.
I like the look of the Australiana flooring, See sample of it below
Below is a list of upgrades and prices quoted
Driveway, fencing, water tank, windows and landscape to be done after handover.
Structural Changes
Boston Facade
Render over Garage
Extend Eaves to 600mm
Alfresco Extension
As most owners of a Waldorf would know the Alfresco area is quite narrow and doesn't allow much room for an outdoor kitchen. After stumbling across a pic in PD website (see below) we decided to opt to extend the Alfresco are to make room for future outdoor kitchen.
We have included a dwarf brick wall between the 2 piers and added Gas/Water/Waste for future outdoor kitchen
Utilities
Add additional tap to backyard
Relocate front yard tap to wall
Misc Upgrades
Heating/Cooling unit HX35i
Balustrade around void area
Master Ensure Niche
Glosswood Ceiling to Portico / Terrace / Alfresco
Sarking to Roof
Relocate Hot Water System
Upgrade to Cat 4 Bricks
Doors and Windows
Infinity INFWS 6G Front Door with 2 Side Lights
2400H x 2900W Sliding Door from Home Theatre to External
2400H x 1800W Sliding Door from Dining to Alfresco
2400H x 4410W Alum BiFold Door
Ground Floor doors height to increase to 2340mm
Add Sliding doors to all Bedroom Ensuites
Add 920mm Sliding door to Home Theatre
Upgrade to Timber look Garage Door
Laundry Room Door height to increase 2340mm WIN21
Galley Upgrades
Full oven tower with pot draw and microwave oven space
Add Thick Laminate Shelving
Laundry Upgrades
Overhead Cupboards
Upgrade Cabinetry to Silk Finish
Upgrade Laundry Bench top along both walls to Essastone
Kitchen Upgrades
Extension to Kitchen Island
Essastone to Kitchen Extension
Cabinet over Fridge
2 Banks of Pot Drawers either side of cooker
Add Water Tap to fridge space
Cutlery Drawers to be extended to 800mm
All Ensuites
Have not upgraded anything, with the exception of the tiles. The tiles will be upgraded to porcelain as displayed. May think of doing full wall tiles, but will decide during tile selection
I seem to think the new Dream Bigger promo should suffice. Question is, not sure if I should opt for standard spa bath or go with the free standing bath.
Estate Requirements
Recycle Water Connection to all toliets
Screen Overlooking Balcony with 1m drawf wall (not happy with this as it is an ugly wall made out of blueboard and rendered over) But apparently there's no other option. May just wait till hand over and tear it down and put in my own balustrade
Allowances still to be considered
Electricals
Tiles
Skirting need 18mm to allow larger expansion for floorboards
2100H x 2600W Fix Window with Square set reveal
Upgrade all lower level doors to 2340mm WIN21
Insulation
Kitchen Appliances
THE WALDORF
We have stumbled across the Waldorf that was built by Eden Brae in Sydney and have always liked the design. Actually the whole family was in aw when we first walked through the display in Kellyville Homeworld (NSW).
We just totally liked the idea of having an ensuite in every room.
So it was to my surprise to find a different builder in Melb who's also building the Waldorf with exactly the same layout. I guess the fittings differ between the 2 builders. But overall it's the same blueprint.
So we looked no further and locked in the Waldorf 46 with Porter Davis
Below is a mock up of the desired end result.
WIth the exception of colorbond roof - going with Color Monument.
My photoshop skills is not up to scratch to change the roof tiles to colorbond. So you'll just have to imagine it.... :D
Floor Plan Ground Floor (Extended Alfresco)
Floor Plan Upper Floor (Extended Terrace Area)

